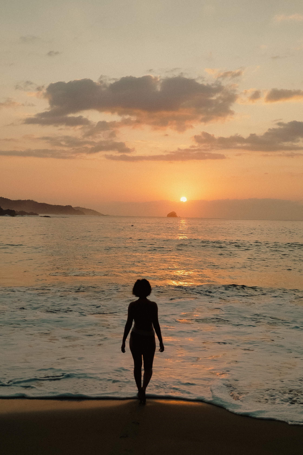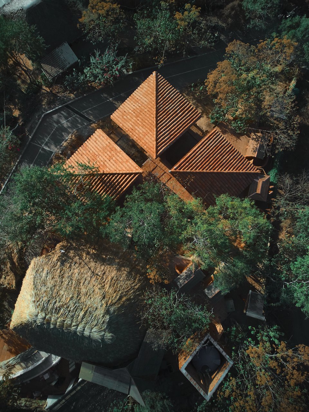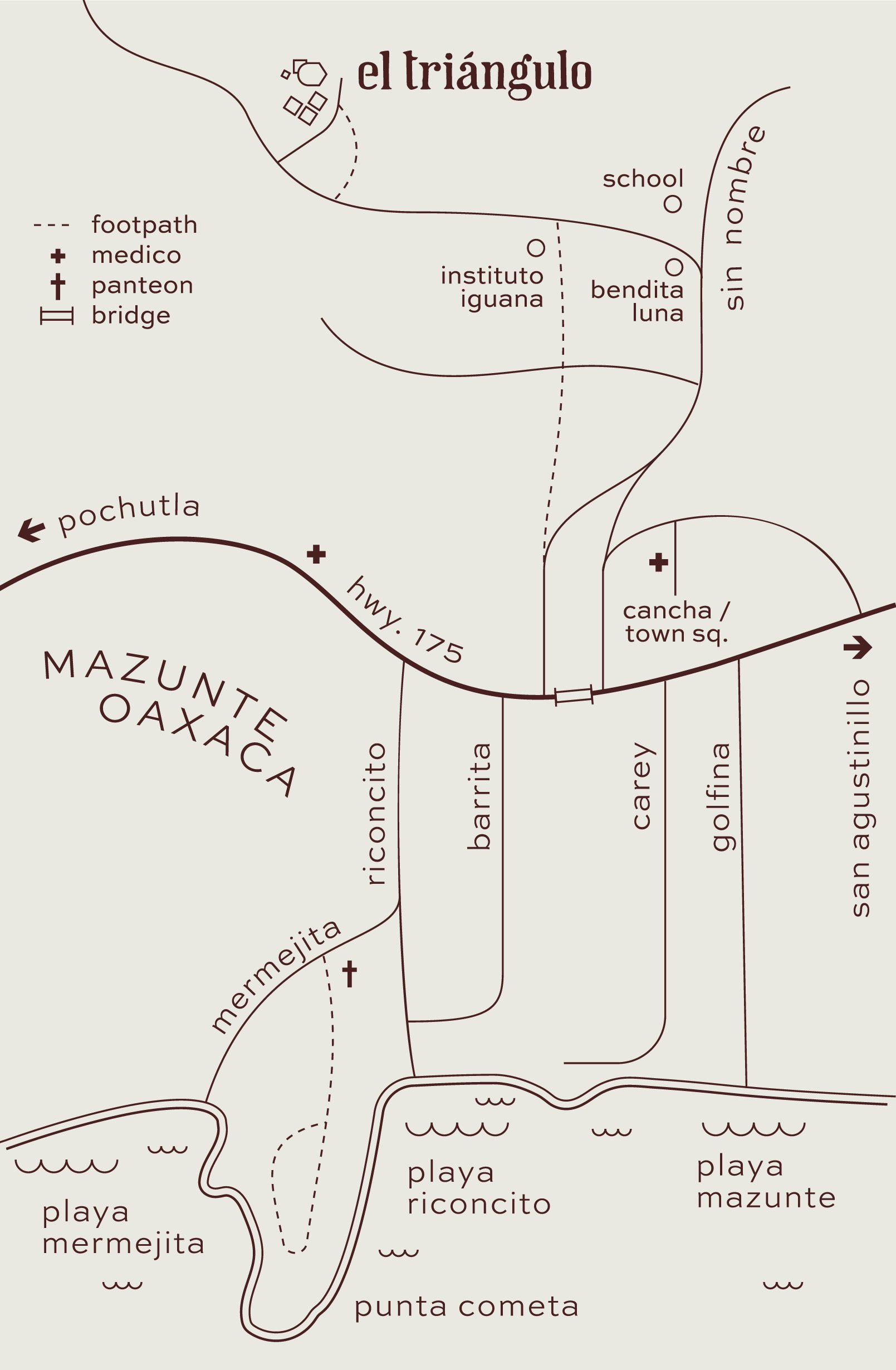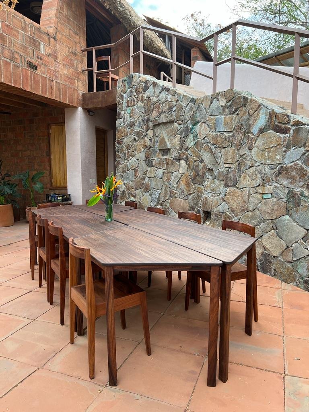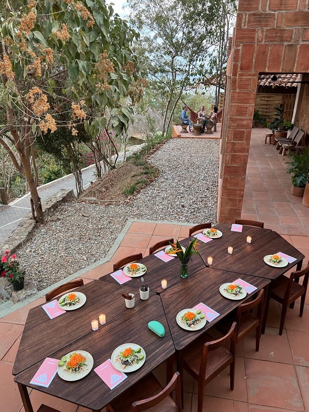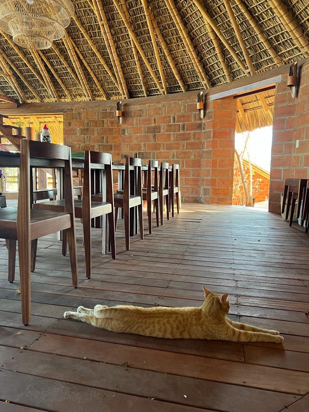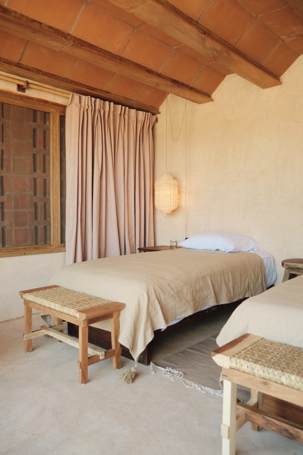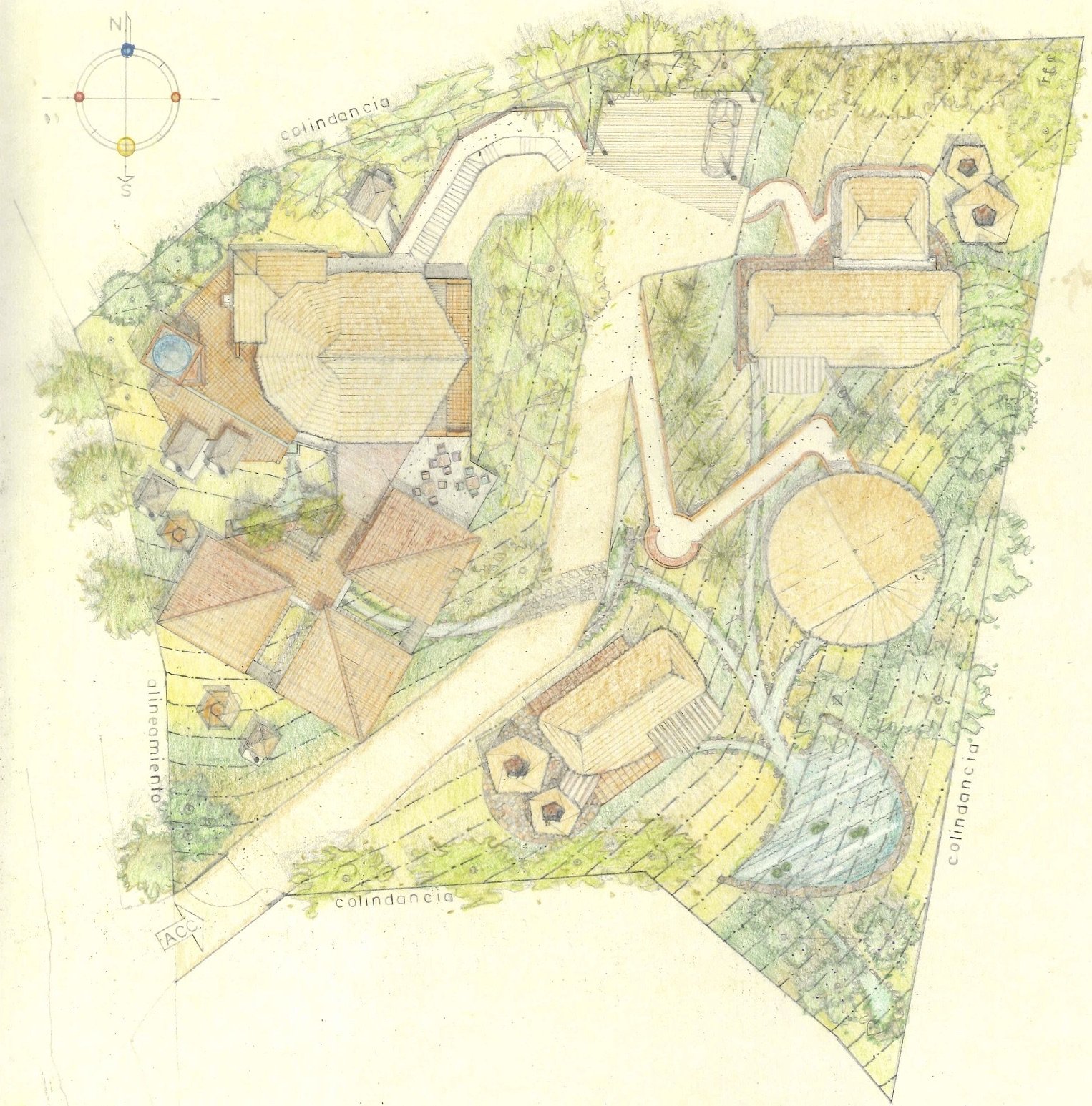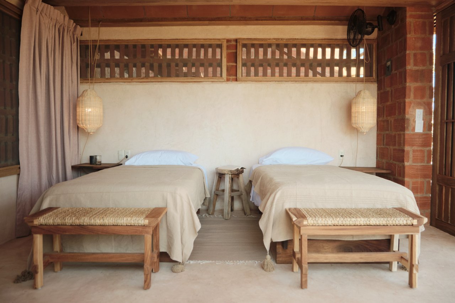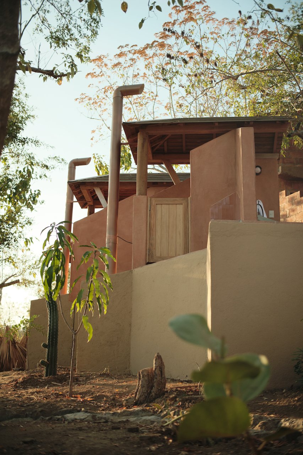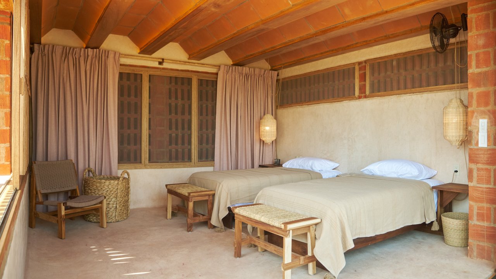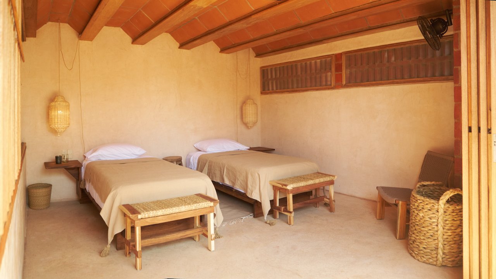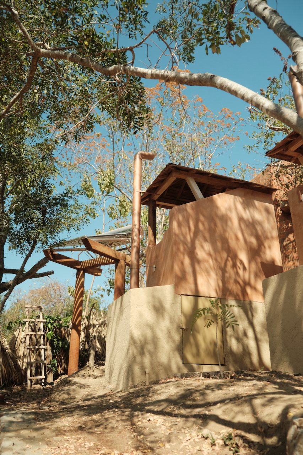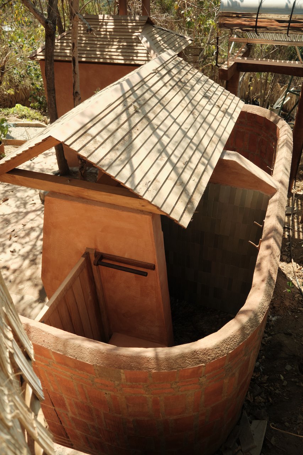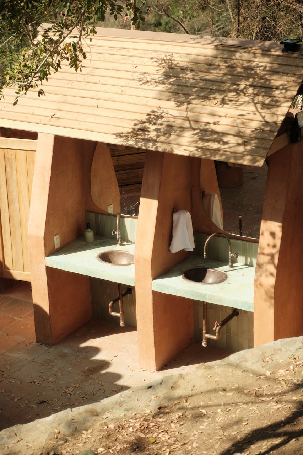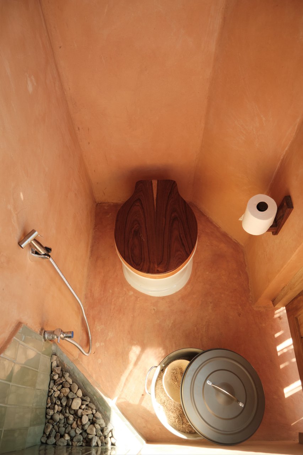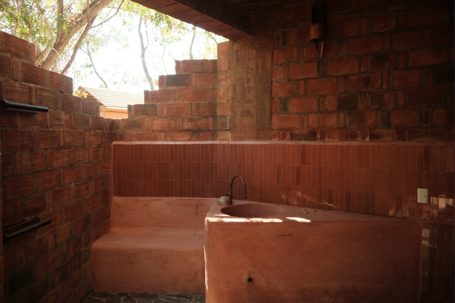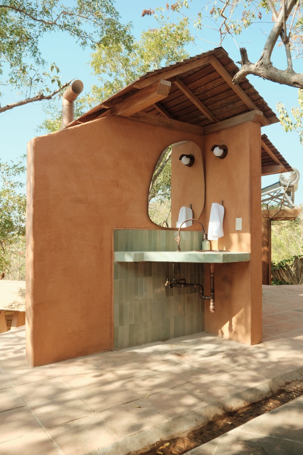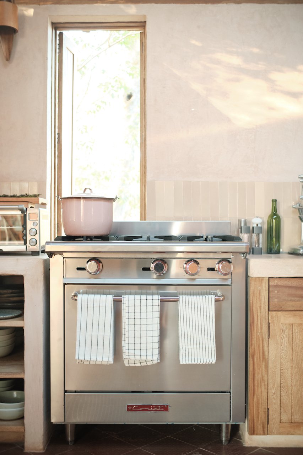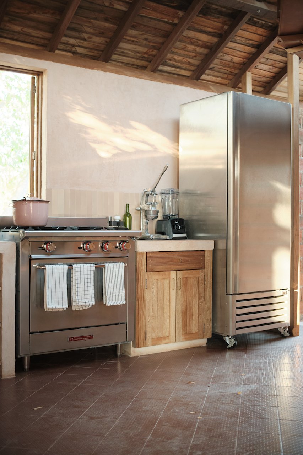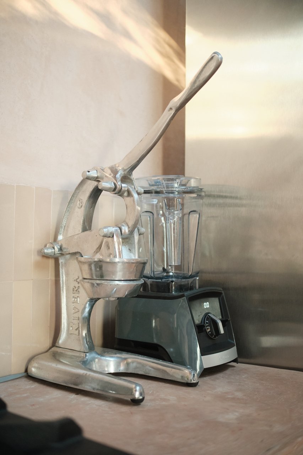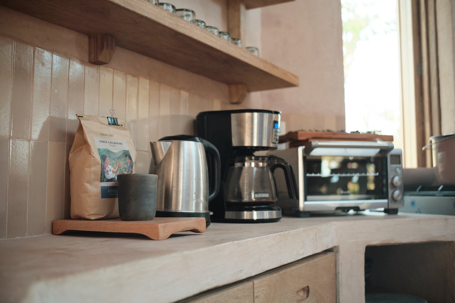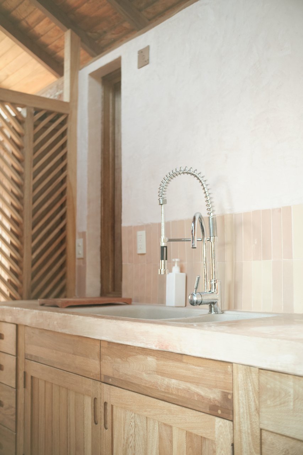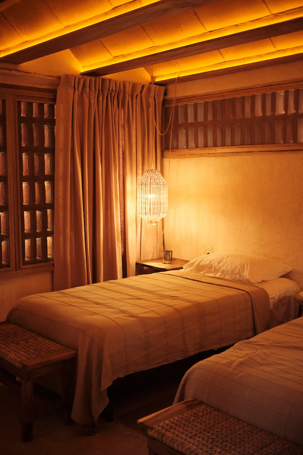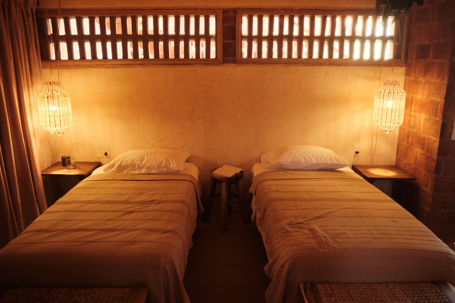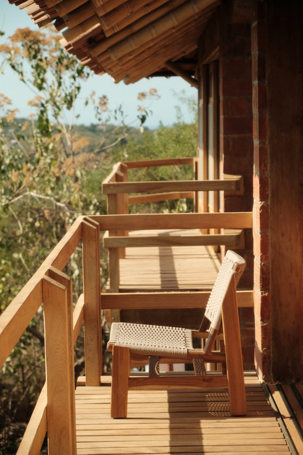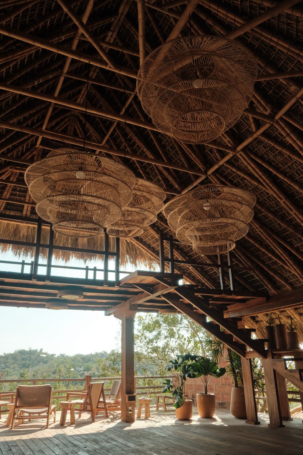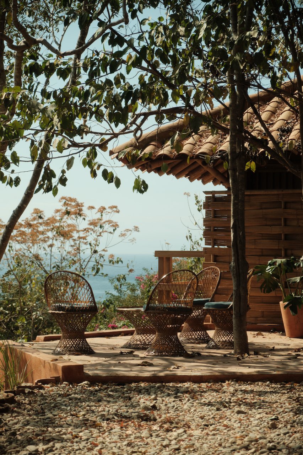guest house
the guesthouse consists of 6 separate independent suites, each with large sliding doors and windows. stylishly designed and built by architect raul fernandez, with interior design by taller lu'um of cdmx.
el triángulo guesthouse is part of a larger property, that includes a 2 bedroom house and an individual cabana (casita). the rooms have mosquito protection, elegant lighting, and top quality fans. there are 6 composting toilets and 4 solar hot water showers that are shared between the rooms. there is a large palapa for events, workshops, dining, and lounging, and a well stocked kitchen facility.
we offer starlink internet.
we have ample parking for up to 6 vehicles
more information
location
we are up a bit of a steep hill. that's why we have a great view! it takes about 3-5 minutes to walk up from the bottom. we go up and down on foot regularly. there is a short cut to town on a little trail. there is also a road to reach our home by car or a motorcycle, scooter, or cuatrimoto (4 wheeler), all of which can be rented here. we have a private driveway and parking area with plenty of space (up to 6 cars), which is included. :)
buzz words for the property are: ecologically minded, hi-design, well made.
ecologically minded
the property and buildings were designed with permaculture principles in mind. we are catching rain water, utilizing dry, compostable toilets, and heating water with the sun. we have primarily used local, natural materials such as earthen bricks and tiles, bamboo, stone, and sustainably harvested wood and palm throughout the construction.
high design
our property has been stylishly designed and built by architect raul fernandez, with interior design by taller lu'um of cdmx. raul is a patriarch of the ecological design movement on the coast of oaxaca. he is a classically trained architect, originally hailing from coyocan in cdmx. he has been based in mazunte for over 30 years, and has completed many, stunning projects in the area, including hotels, yoga centers, community buildings, and private homes.
founded in 2013, taller lu’um is a 100% mexican collaborative design studio focused on utilitarian objects and interior design, conceived along with contemporary designers and artisans using traditional techniques. it forms a bridge of collaboration and communication between communities, traditions, cultural identities and artists, and seeks to create a network of exchange, strength, and union.
well made:
we have chosen to work with only the finest builders and craftspeople, including local teams, as well as teams from mexico city. furniture has be commissioned by taller nacional, la metropolitana, rituales mx, and taller lu’um. most everything was made by hand, with love, and with the finest, natural materials we could fine. socially and culturally committed, taller lu’um pays tribute to the value of mexican craft, promoting the concept of up- to-date design and following the principles of sustainable development.
guest access
the guesthouse will be singularly yours.
other things to note
the twin beds in any of the rooms could be put together to make a kings size bed. we have a proper connecter and sheets for this to be done.
upon request and discussion, any of the rooms could be configured as lounge or work areas.


